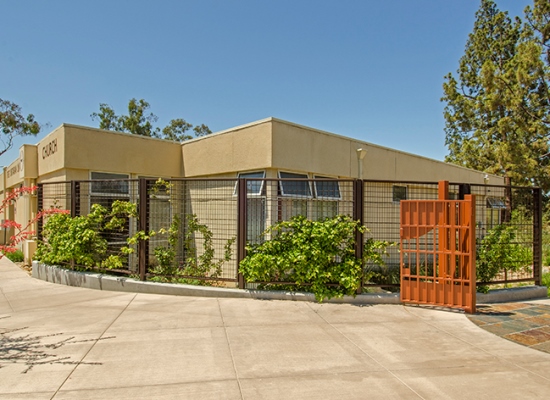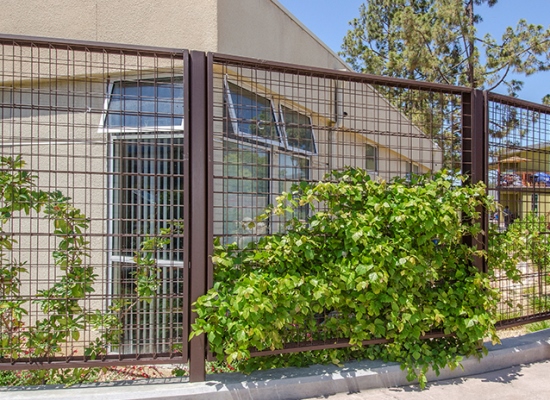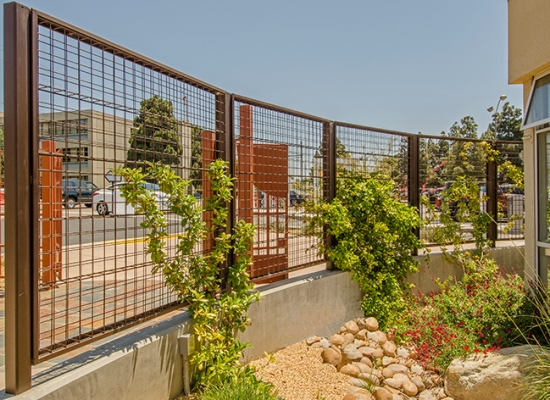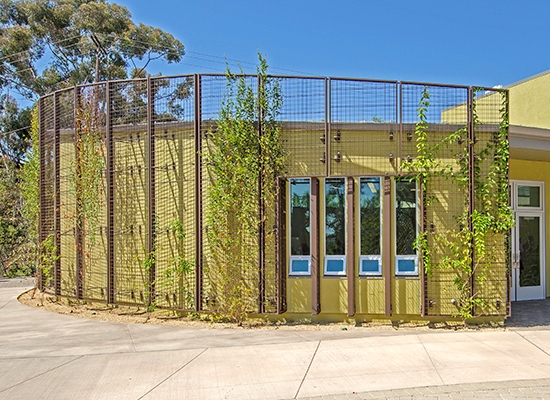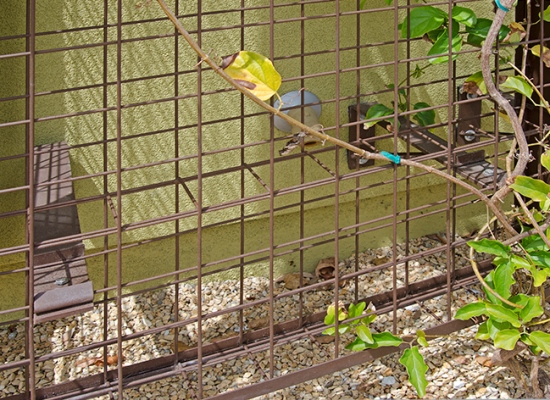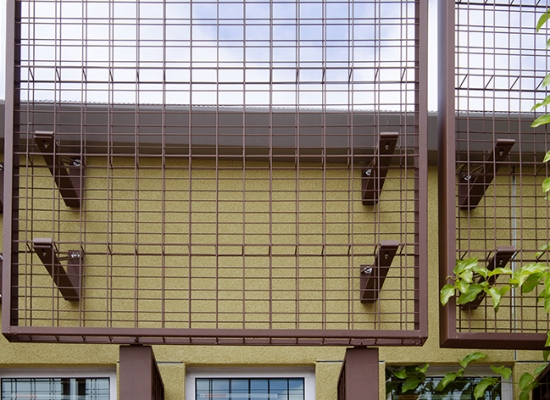The Living Screen® system connects to Bard Hall’s multi-angled exterior façade by using custom 2-piece brackets ranging from 10″ – 24” in length. TWG designed narrower brackets to allow for varying angles of attachment through the screens. The top of each panel was designed to slope to align with the roof line behind it. Our in-house design team worked with Contractors to devise solutions that the Architect and Owner approved while the building’s construction was being completed.

